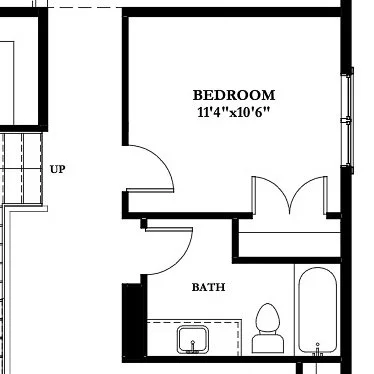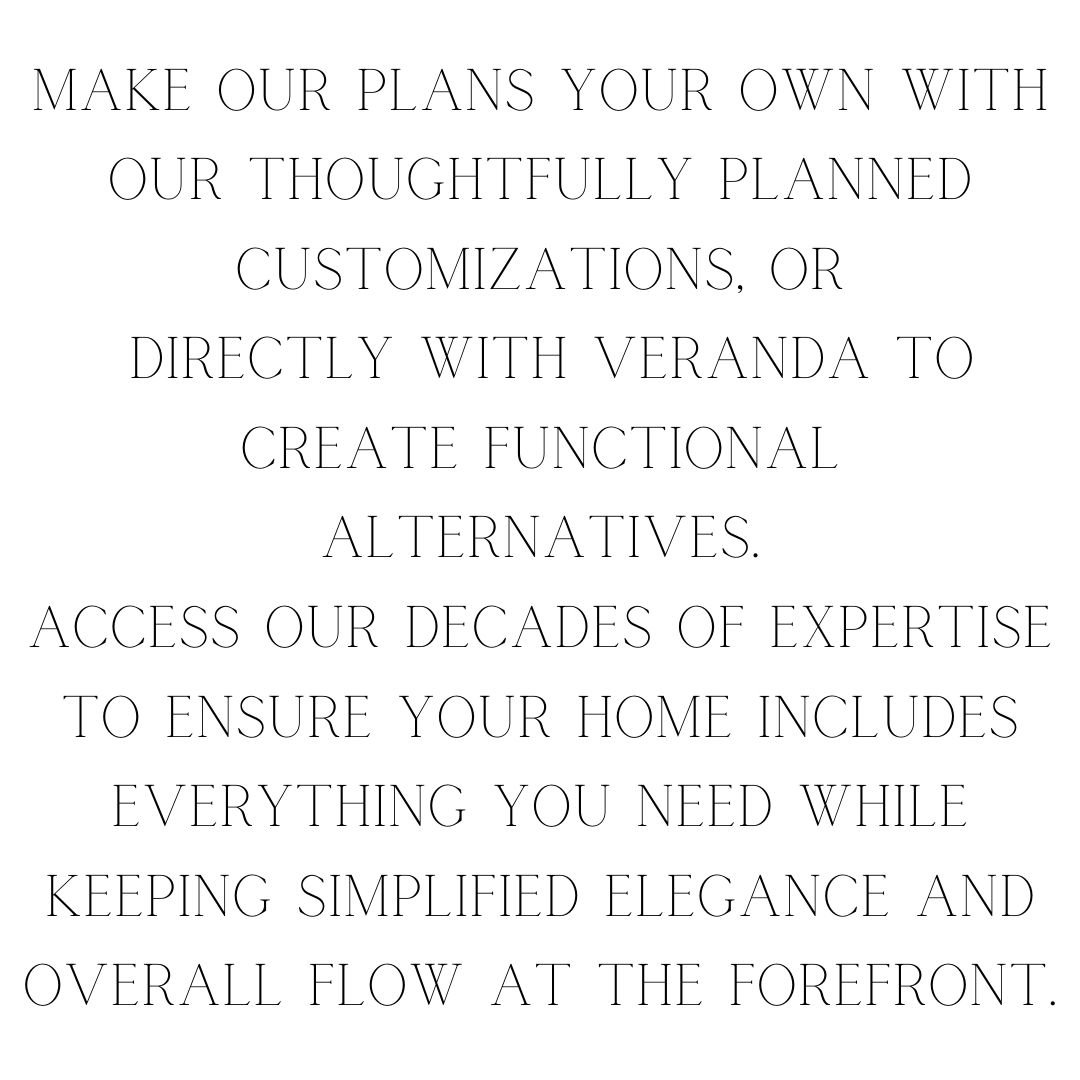
Feel at home in Cypress
3,110 Sq. Feet
Experience the charm of Cypress, where vaulted ceilings in the great room elevate your living space to new heights. Practicality meets elegance with a thoughtfully designed mudroom, seamlessly connected to a walk-through pantry leading into a spacious kitchen, making organization and accessibility a breeze. The large open stairwell creates a captivating focal point that effortlessly connects the various levels of this residence. Welcome to a home where architectural brilliance meets functional design, offering a perfect blend of style and comfort for your everyday living.
Cypress Features
Oversized triple car garage
Mudroom with walk-through pantry leading to a large kitchen
Large open stairwell
Cypress Floor Plan
3,088 Sq. Feet
Main Level | 1,465 Sq. Feet
Upper Level | 1,645 Sq. Feet
Cypress Floor Plan Options
Specifications
Interior Features
Staircase from the main level to the lower level of the home developed
Luxury vinyl plank flooring throughout the main level of the home
Pre-designed interior selection boards that ensure a simple, seamless process with elegant results
Clear view 42” gas fireplace in the family room with custom mantle
3” LED pot lights, low glare
LED light bulbs throughout the home
Exterior Features
Lux energy saving LoÉ triple pane glass casement & awning windows
Smooth finish acrylic stucco or cement board siding for the exterior of your home
Natural stone veneer or brick accents on the front of the home
120 Sq. Ft. maintenance-free concrete patio at the back of the home
Exposed aggregate front entry stairs & driveway
Christmas light switch and soffit plug
8’ tall garage doors
Kitchen Features
Designer kitchen package with custom hood fan surround, trash & recycling pullout, pot & pan drawers, and soft close hardware
Cabinetry colour selections specifically curated for our Classic Specification
Classic series Quartz/Granite countertops in the kitchen with full-height tile backsplash
Under-mount sink and Delta pull-down faucet
Premium Kitchen Aid stainless steel appliance package including a counter-depth fridge/freezer, built-in oven & microwave, dishwasher, and your choice of gas or Induction cooktop
Photos reference completed Veranda homes, Legacy interiors, design, and finishings may vary.













