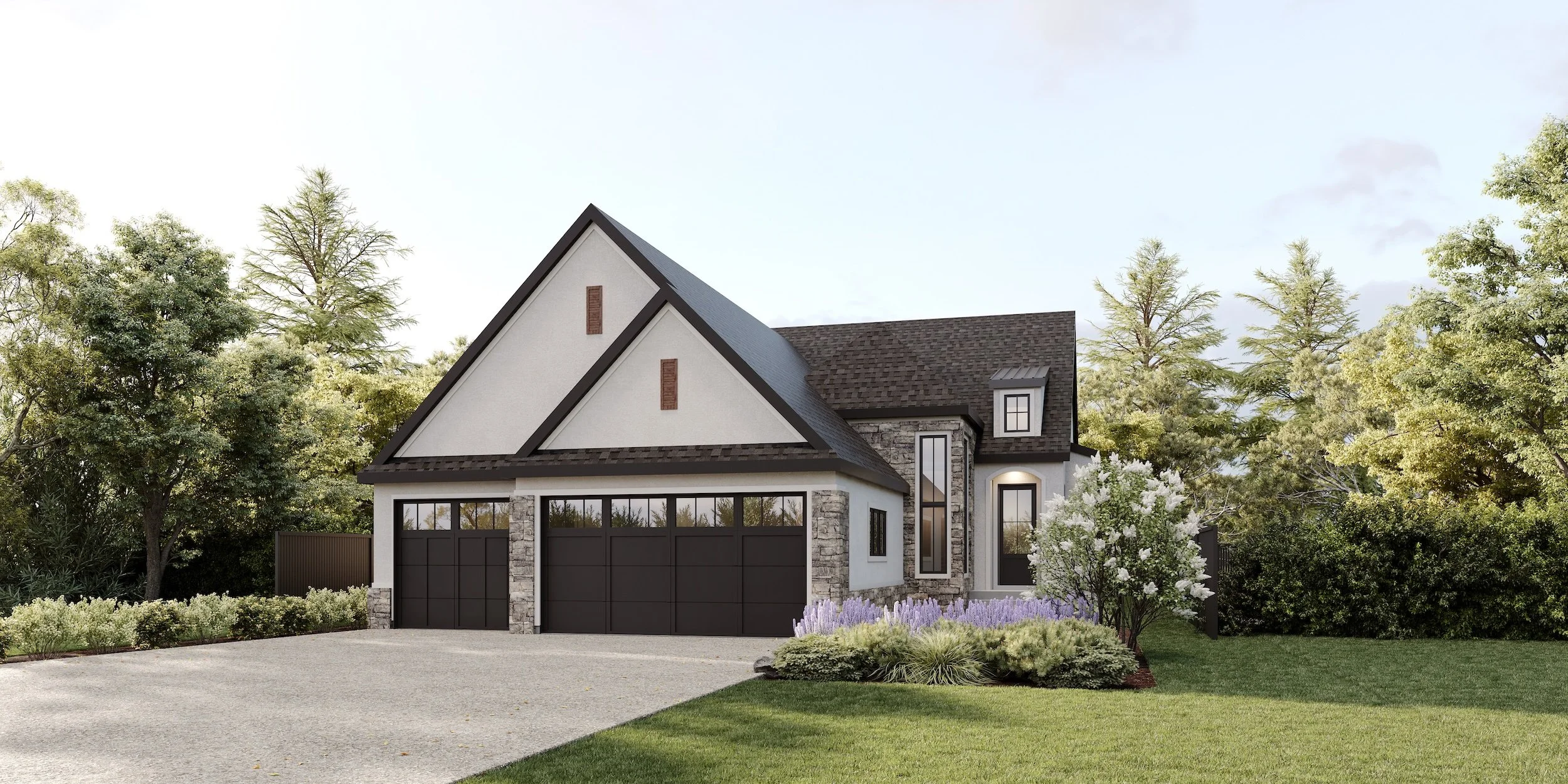
Redwood II
1,964 Sq. Feet
The Redwood II has been thoughtfully reimagined in a smaller footprint while keeping the charm and functionality of the original plan. This version still delivers open-concept living, a private main-floor primary suite, and plenty of flexible space for family living — all wrapped up in a more manageable square footage that works beautifully on the stunning ridge lots, capturing the views beyond.
Redwood II Features
Bright, open-concept kitchen, dining, and living area designed for everyday living and entertaining
Front drive triple-car garage
Flex room on the main floor that can be used as an office, playroom, or guest space
Redwood II Floor Plan
1,964 Sq. Feet
Optional Basement 1,270 Sq. Feet
Specifications
Interior Features
Staircase from the main level to the lower level of the home developed
Luxury vinyl plank flooring throughout the main level of the home
Pre-designed interior selection boards that ensure a simple, seamless process with elegant results
Clear view 42” gas fireplace in the family room with custom mantle
3” LED pot lights, low glare
LED light bulbs throughout the home
Exterior Features
Lux energy saving LoÉ triple pane glass casement & awning windows
Smooth finish acrylic stucco or cement board siding for the exterior of your home
Natural stone veneer or brick accents on the front of the home
120 Sq. Ft. maintenance-free concrete patio at the back of the home
Exposed aggregate front entry stairs & driveway
Christmas light switch and soffit plug
8’ tall garage doors
Kitchen Features
Designer kitchen package with custom hood fan surround, trash & recycling pullout, pot & pan drawers, and soft close hardware
Cabinetry colour selections specifically curated for our Classic Specification
Classic series Quartz/Granite countertops In the kitchen with full-height tile backsplash
Under-mount sink and Delta pull-down faucet
Premium Kitchen Aid stainless steel appliance package including a counter-depth fridge/freezer, built-in oven & microwave, dishwasher, and your choice of gas or Induction cooktop
Photos reference completed Veranda homes, Legacy interiors, design, and finishings may vary.






